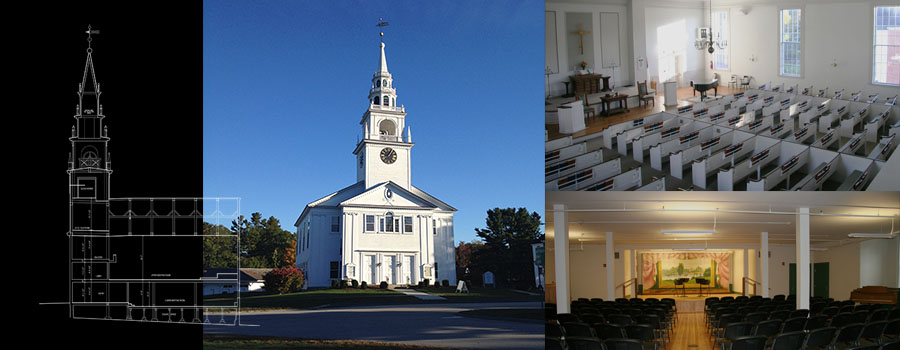Hancock Meeting House
HANCOCK MEETING HOUSE, Hancock, New Hampshire
The process started with a Historic Structures Report prepared by the Preservation Consultant Elizabeth Durfee Hengen. Working with the building committee Scully Architects helped develop an overall scope of work and prepared a PowerPoint presentation that explained the issues that needed to be tackled. Through a very inclusive process including the building committee, Town of Hancock Selectmen and the building co-owner the Hancock Congregational Church, several public information meetings where conducted over the course of five months. Through this process it was determined the renovations would include; replacing the 120 year old slate roof, structural stabilizing the first floor framing and supporting posts, stabilizing one of the massive roof trusses, new ADA toilets rooms, new lift to the second floor, improvement to existing windows, repainting of the exterior of the building and renovations of former town hall space at ground floor. The $850,000 renovation project received an 82% positive vote at Town Meeting in 2014 and was completed later than year. Additional the town received an LCHIP funding award to help restore the historic windows. The project was presented the Rick & Duffy Monahon Award for Design Excellence in Architectural Restoration and Preservation by the NH Chapter of the AIA in 2016


