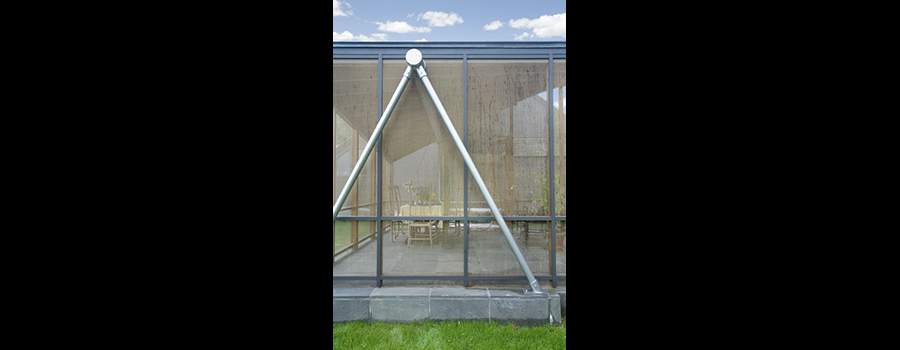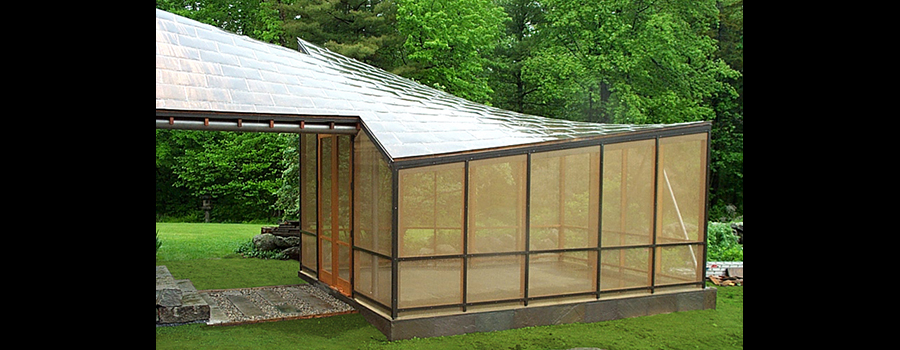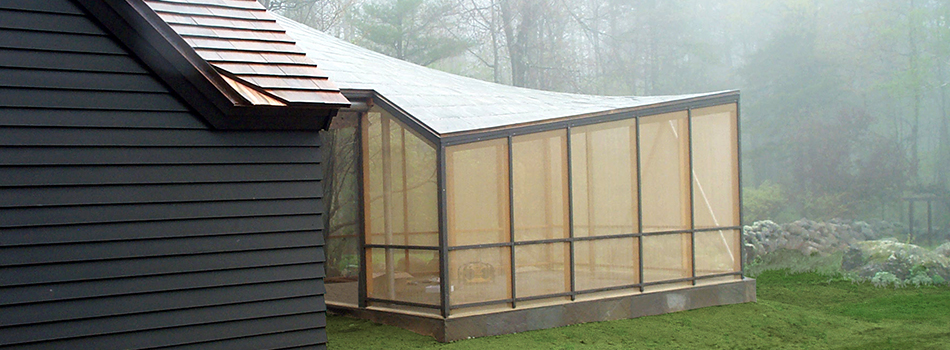Hancock Screen Porch
This screen porch is the tail at the end of a house, a bit of a warped plane of a wagging tail. The existing house has an almost 40 degree monolithic kitchen roof sloping East, a true product of a ’70s architecture imposing itself on an antique colonial structure. Our office redesigned the kitchen of this house, resulting in two peaked ‘dormers’ breaking the monolithic slope and bringing light into the kitchen. The porch addition is an extended extension of the kitchen wing, and visually ends the sort of stiff house with an airy flare.
A stainless steel armature beam, just like an idealized childhood swing set, holds up the roof. The rafters swing on this swing set –the stainless beam being the common pivot point. The breezeway and porch roof framing starts with the pitch of the house, and slowly rotates over its length to horizontal, becoming perfect.



