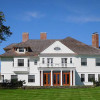Photography, Peter Clement STONLEA Dublin, New Hampshire STONLEA today is the renovated confluence of Historic Preservation and Net-Zero Energy of an 1891 Peabody & Stearns cottage. The house stretches out along a hill side directly facing Dublin Lake and Mount Monadnock in Dublin, New Hampshire. The compound was modernized to be a gathering place, as […]
Archive | Projects RSS feed for this section

Railroad Street Building A
Building A Railroad Street Development, Keene, NH Building A of the entire Railroad Street Development is a Mixed-Use four-story building of 32,000 square feet which has been designed to complement the historic context of downtown Keene, while also projecting a contemporary image for the future of Keene. The first floor includes Nicola’a Trattoria & Cafe […]
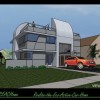
Reach Home
REACH HOME With high energy prices, low interest rates, and now two young kids, Demetrio & Tuwa went looking for a house. They realized nothing seemed to fit their life style- nothing seemed modern, modest, and energy efficient. Then they realized nothing began to even reflect their values, or supported their life style. One night […]
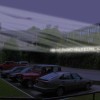
Brattleboro Art Museum
BRATTLEBORO ART MUSEUM Brattleboro, VT At a recent opening I felt a large need/opportunity for the Museum to engage further with the town, to make others aware of what life happens behind those stone walls. If you establish the space in front of the building as yours, those passing through will be more aware of […]

Delaware Art Museum
DELAWARE ART MUSEUM Wilmington, DE The 80,000 SF Delaware Art Museum is a treasure, filled with an unexpectedly extraordinary collection of 12,000 works of art. Their collection includes the Pre-Raphaelites Brotherhood, – including Rossetti, the seminal Ashcan School painter John Sloan, the illustrious illustrator Howard Pyle from the turn of the 19th century, and Winslow […]

The Fletcher School of International Diplomacy
THE FLETCHER SCHOOL OF INTERNATIONAL DIPLOMACY Abu Dhabi The Fletcher School of International Diplomacy (of Tuft’s University) requested a concept for a new campus in Abu Dhabi. The center consists of three buildings: The Sheikh Zayed Center for Global Affairs, an Academic & Library building, and Student Housing. The library and Student Housing flank the […]
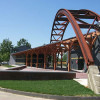
Waypoint Interpretive Center
WAYPOINT INTERPRETIVE CENTER Bellows Falls, VT Reference: Robert McBride, Director Rockingham Arts and Museum Project The town plan for Bellows Falls, VT captures the elemental qualities of the man-made efforts to civilize a wild landscape and in the process creates a dynamic downtown space that rivals the best in America and Europe. The gnarly ridge […]
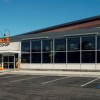
Monadnock Food Co-op
MONADNOCK FOOD CO-OP Railroad Street Development, Keene, NH Building A of the entire Railroad Street Development is a Mixed-Use four-story building of 32,000 square feet which has been designed to complement the historic context of downtown Keene, while also projecting a contemporary image for the future of Keene. The first floor includes Nicola’s Trattoria & […]
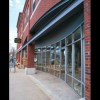
46 Main, Keene NH
46 MAIN STREET Keene, NH Adaptive Reuse of the old Woolworth building in Keene – to house advertising offices, Keene Fresh Salad Restaurant and Hannah Grimes Marketplace. With the use of brick, with a modern arched ‘zing’, the building has both reestablished a continuity with Mains Street’s past, while raising the bar for a modern […]
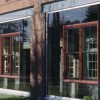
Millwork Masters
MILLWORK MASTERS Keene, NH This 11,000 SF Marvin Window retail display showroom and warehouse building is both traditional in design and a cutting edge display of glass technologies. The windows are 1920s retail showroom scale, in a dark tined butt glazing. A residential scale Marvin double hung, clear glazed, window is set into the field […]

