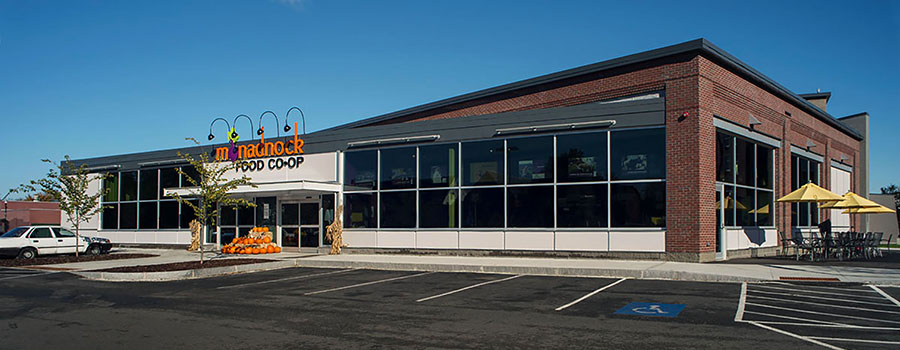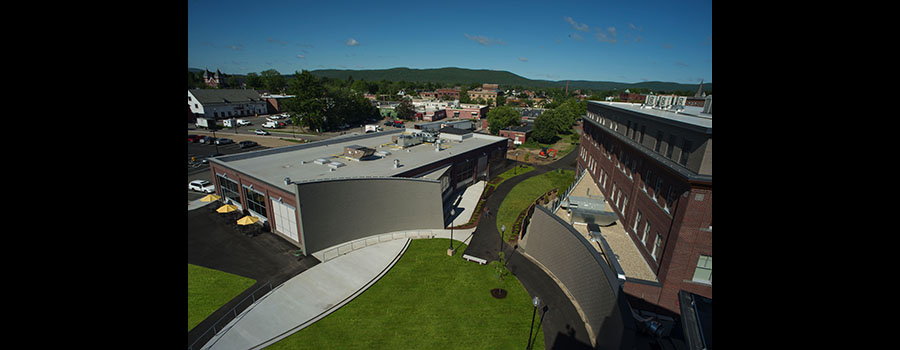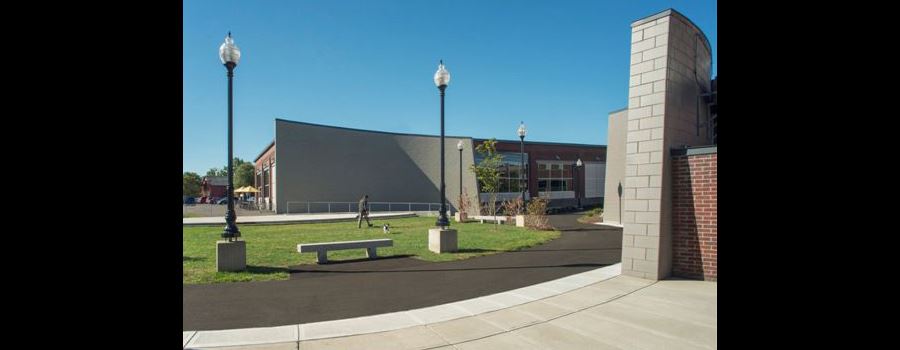MONADNOCK FOOD CO-OP
Railroad Street Development, Keene, NH
Building A of the entire Railroad Street Development is a Mixed-Use four-story building of 32,000 square feet which has been designed to complement the historic context of downtown Keene, while also projecting a contemporary image for the future of Keene. The first floor includes Nicola’s Trattoria & Café and 3 Professional Offices; the second floor: Cheshire Medical Center’s Dermatology Clinic; the third and fourth floor each have 4 Residential Condominiums, for a total of 8.
Initially the Railroad Street Development Project was to consist of three buildings:
Building A is a 4 story mixed use building with retail & office spaces, and 8 condominium apartments. This 32,000 square foot building was designed to architecturally learn from the historic context of downtown Keene as well as project a strong image for the future of Keene. Building B is a five story 62,000 square foot hotel. Building C was to consist of a 70,000 square feet sports facility and 20,000 square feet of retail space. The sports building was to contain an ice rink as well as an indoor soccer field. The site design includes parking for the three buildings as well as a lineal park, a bike path and an outdoor ice staking rink for winter time use.
Buildings A & B were completed in 2010. Currently under construction, it is anticipated that a Food Co-op and Retail Store will be completed by 2013.



