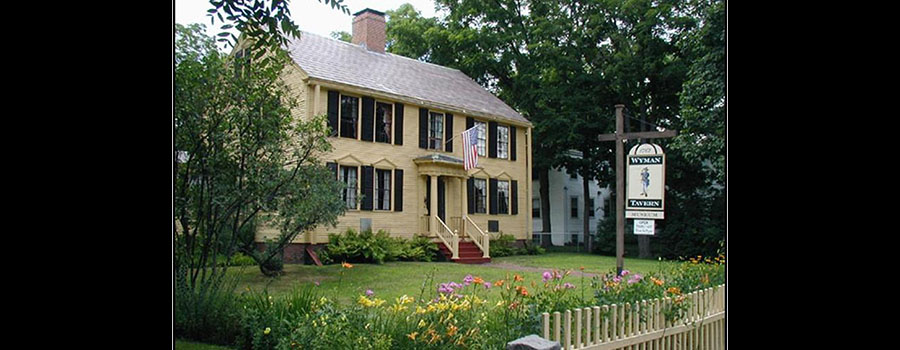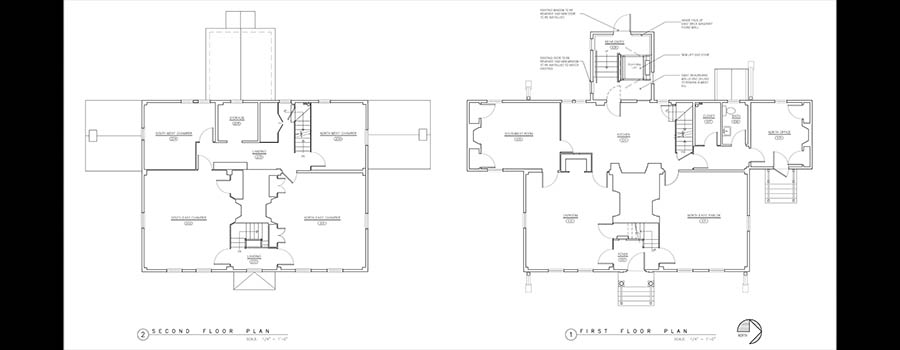Renovations and Restoration of the
Wyman Tavern
Keene, New Hampshire
Owned by the Historic Society of Cheshire County
The project began with a master plan for the Historical Society of Cheshire County that included the Wyman Tavern, the Ball Mansion and options for a potential third building, The Bruder House. This also included a Historical Assessment that lead to an LCHIP grant for the project.
Renovations included new heating and air conditioning systems to help preserve the building and its collection of historic artifacts. The buildings electrical and alarms systems where substantially upgraded. Restoration work to the exterior included repairs and painting of all trim and clapboards, cleaning and repointing of exterior brickwork and repairs to the slate roof. All exterior windows were also historically restored.
Interior work included upgrades to the toilet room, the building plumbing and repainting. The existing west stairwell was renovated to house a platform lift to make the first floor accessible for the first time.


