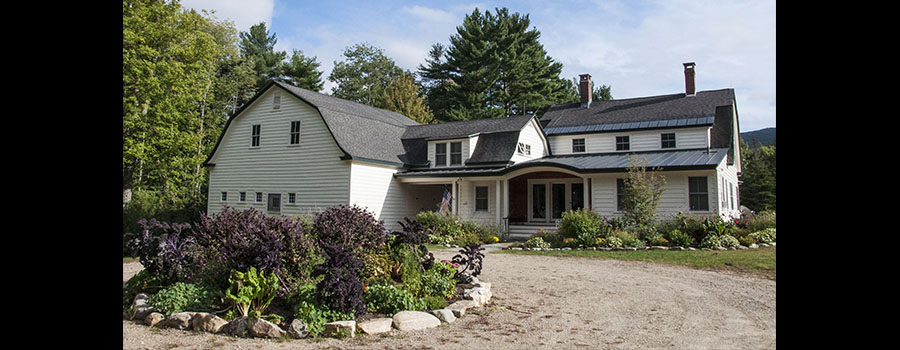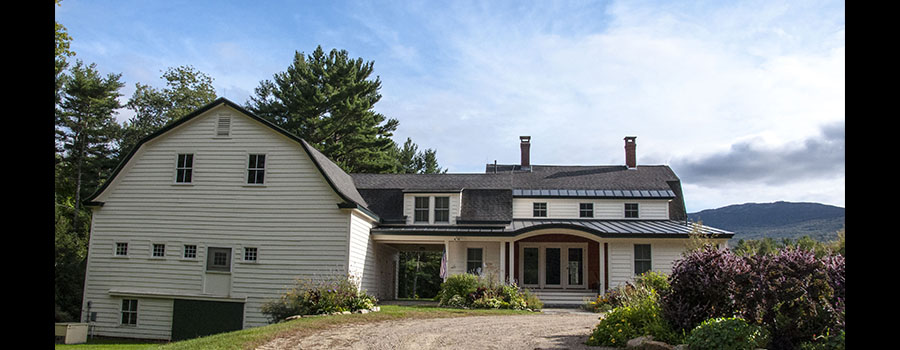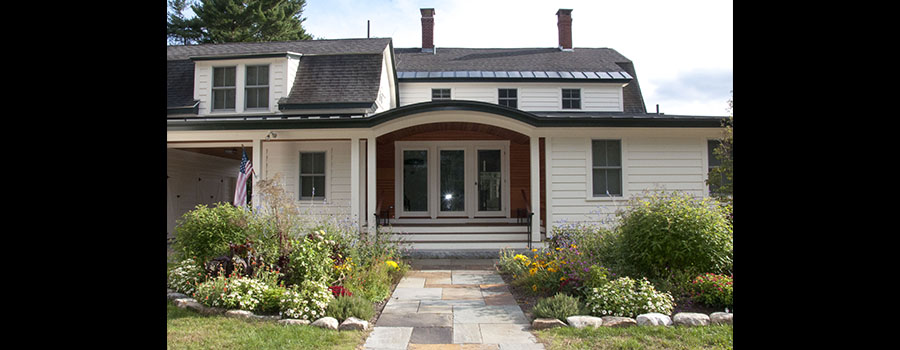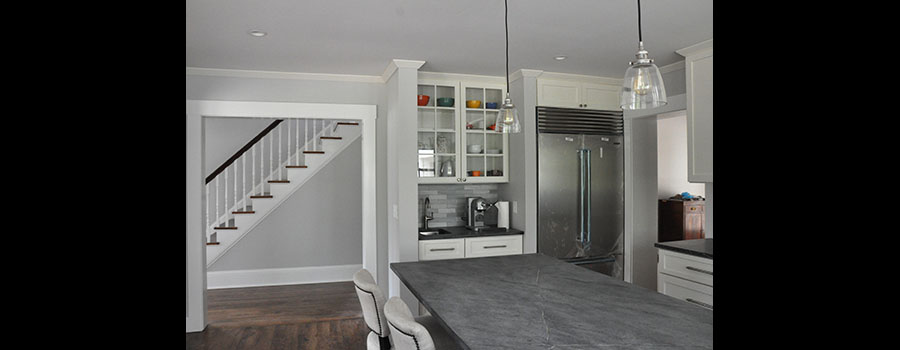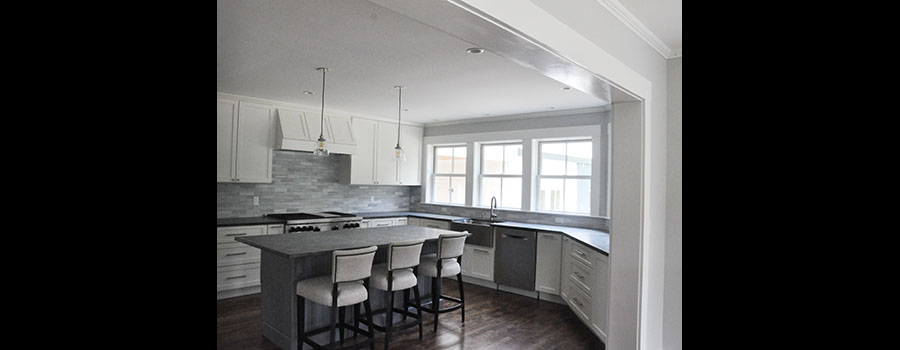Shonk Residence
Dublin, New Hampshire
This renovation of a house lived in by the same family for generations is reflective of changing life styles.
The original house was approached from the south on a difficult drive, and oriented toward Mount Monadnock to the south. The renovation maintained the Monandock focus, while creating a more distinguished approach form the north- the mountain now being revealed as you move through the much more open interior, with its modern kitchen.
The evolving hodgepodge of the generations of the ‘back side’ were cleaned up and unified to become agrander welcoming entry. The two masses of the house and barn where clarified by the removal of a garage that had been inserted between them. The space between a new garage and the house create a more complex space of related buildings.

