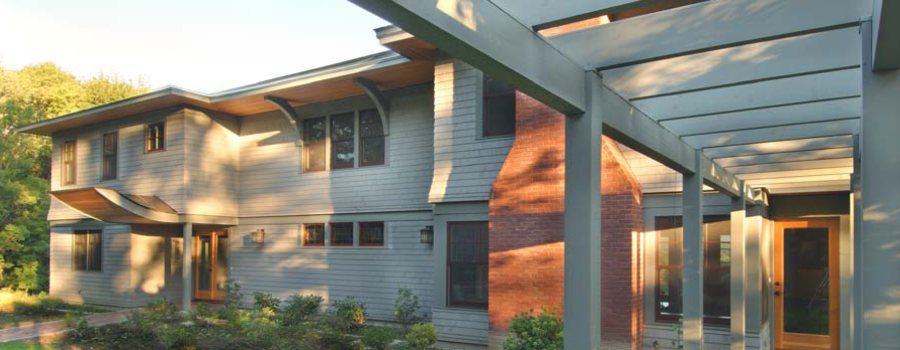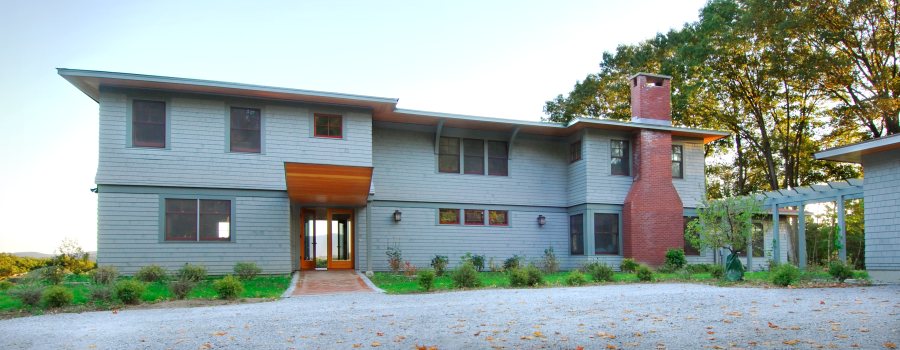PORTER HOUSE
AIANH 2008
This is a home with a special connection to the landscape and its primary view to MountMonadnock. One sees through the entry to the mountain beyond as you move toward the house, a gateway to the view. The fir canopy above the entry and the ramped brick path below draws one into the view and the home.
The design is linear and horizontal on the east-west axis, all rooms can access primary views and solar exposure, making the house a visual extension of the landscape. The foundation is stepped to recess the floor framing into the foundation. The first floor becomes an extension of the landscape, with a walk-out capability to the terrace and field.
An upstairs balcony off the Master Suite, a downstairs terrace and exterior pergolas are all design elements that connect the house to the stunning landscape and vistas.


