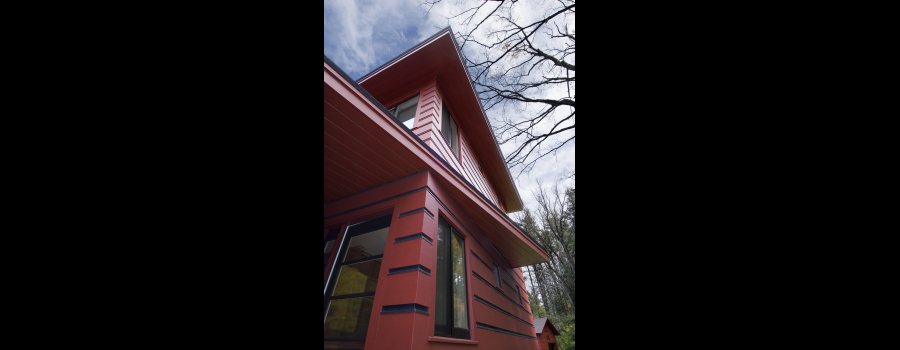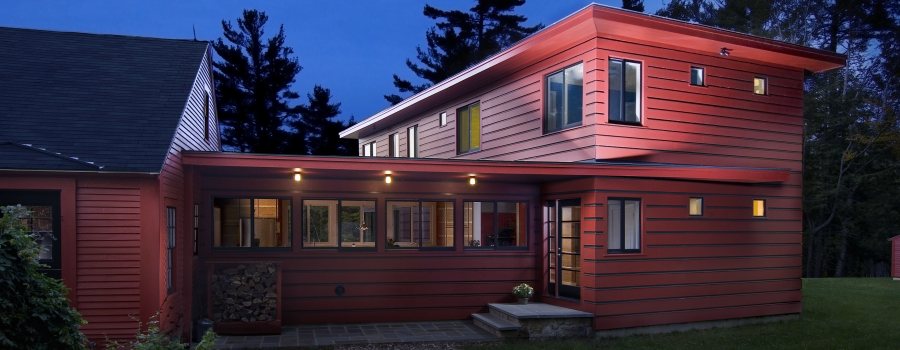THE BIGELOW HOUSE
Temple, NH
FRANK LLOYD WRIGHT CAME A-COURTING A PRE-REVOLUTIONARY MAIDEN
Project Scope: Design an addition to an existing historic cape, provide restoration advice drawings of existing cape and ice house, and design new landscaping.
Special Constraints: Design an addition that can be used year round. The client requested addition be connected to the existing structure and be used in conjunction with the historic cape – allowing two families to use the house in the summer. During the winter months the client wanted the new wing sealed off from the non-insulated cape. The new wing would function as its own entity and allow the vacationers to utilize the home during winter months.
The original building dates back the American Revolution. The land was given to a Minuteman in lieu of payment. One family has owned the house for 100 years and now needs the cape to accommodate several descendant families, with the addition of a winterized family center.
The original central hall extends the length of the original cape into the new winterized wing. The connector link begins the common ‘galley’ kitchen, for both sides of the house.The new wing is then rotated/twisted toward the mountain to frame the view and break the geometry of the existing cape.
To pay tribute to the past, the barn red color to the cape was restored and used as the color for the new slight FLW-like striped wing. The dressed-in-red Parc de la Villette meets the High Plains Drifter.


