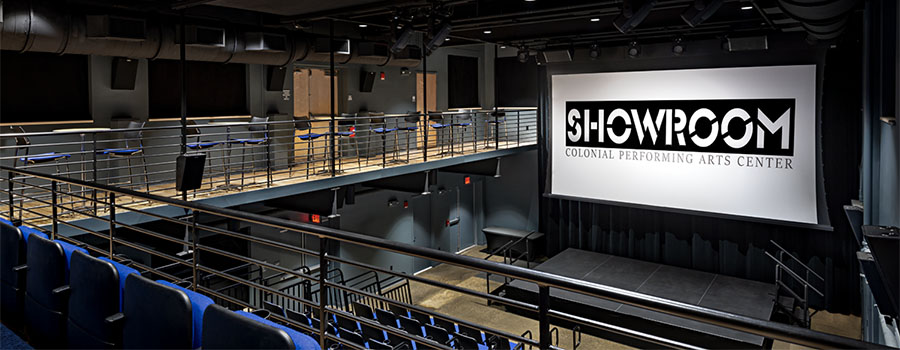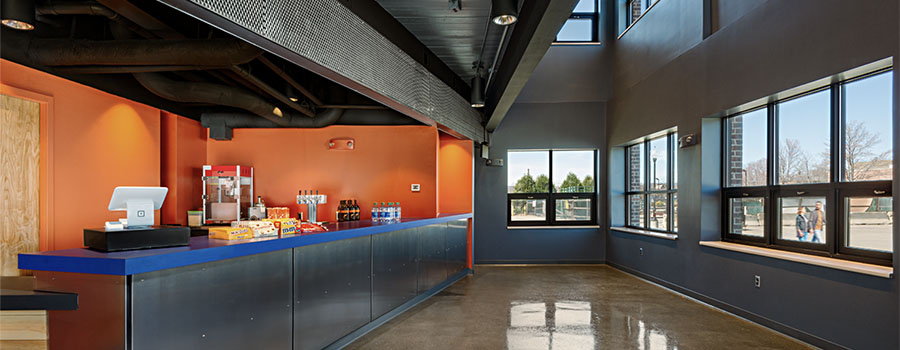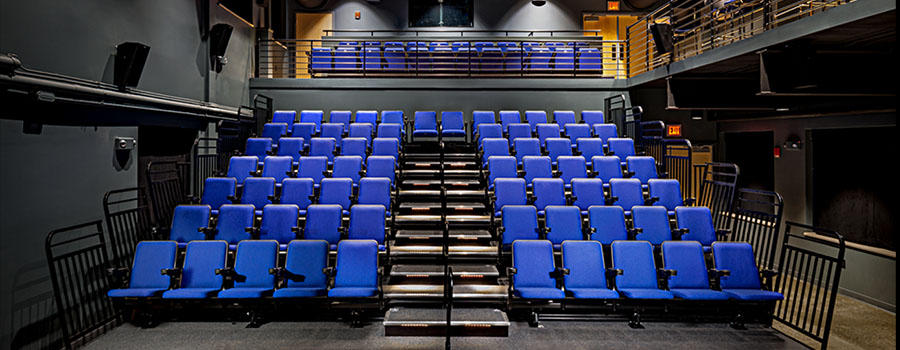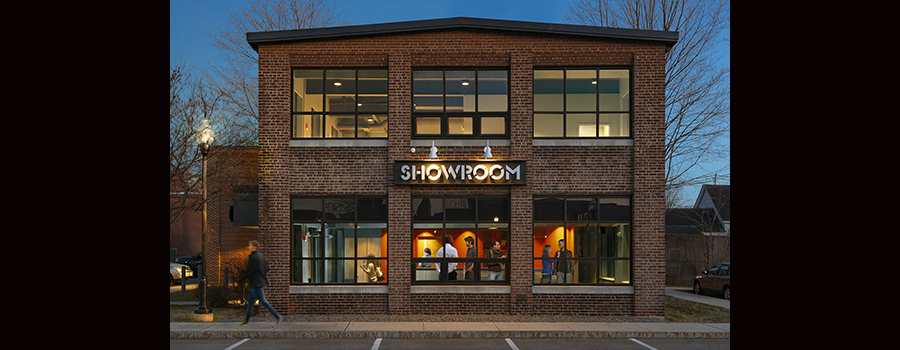Showroom
The SHOWROOM is a second venue to Keene’s 800 seat grand Colonial Theater. They needed more flexibly and potentially more intimate and interactive than the traditional passive large theater style.
This renovated showroom can accommodate a dance/performance space, small voice acts to large acoustic performances on a flat floor, and with 7 tiers of stepped telescoping seating, can transform into a 155 seat stepped theater suitable for concerts, movies and MetLive programs.
The design by Scully/Architects & NextStage theater design removed four 8“x20” WF steel beams that spanned the 2nd floor, providing a 2 story theater space. On the 2nd floor, the cut out left room for additional rows of prime balcony seating and high-top tables and chairs looking over the stage, and an open balcony to the Lobby below.
Complementing the ‘black box’ theater, the 2 story lobby is the one modern colorfully bright jazzy space, enlivened by the diagonal concession stand’s bright blue counter and orange wall.
Two of the 20 foot removed 8X20WFs will be used to create exterior benches, designed to lead the theater goers in on the diagonal line of the Lobby. Otherwise in this low budget renovation, the exterior is unchanged.
Now as the SHOWROOM, the former automobile showroom is adjacent to the emerging city wide Arts Corridor, becoming the first significant building defining the culturally important Corridor. The Showroom has become a major additional cultural facility for the future of Keene.




