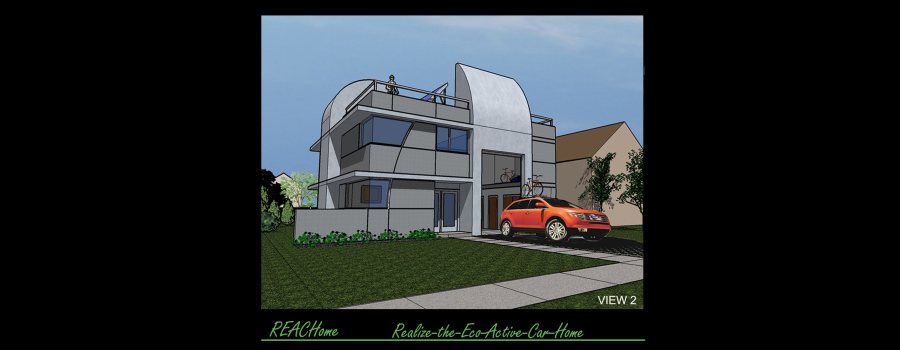REACH HOME
With high energy prices, low interest rates, and now two young kids, Demetrio & Tuwa went looking for a house. They realized nothing seemed to fit their life style- nothing seemed modern, modest, and energy efficient. Then they realized nothing began to even reflect their values, or supported their life style.
One night Demetrio exclaimed:
“There is no green oil! There is no green gas! – But electricity can be fully sustainable. We need a house powered sustainably, by photovoltaics.”
Perhaps there really could be a synergistic marriage of a green-electric house and their HySeries Drive Ford Edge. They resolved to build their dream.
The family found a perfect building lot with an excellent southern solar exposure in an established neighborhood and no long commutes.
They resolved to build a highly energy efficient house. The exterior walls would be constructed of relatively low cost 12” thick ICF insulated concrete form walls (R-30) that provide high thermal mass to store heat in the walls. This would be combined with high performance fiberglass windows, energy conserving fixtures and appliances, and with the daily living spaces were on the south side for direct day lighting and passive solar heating.
Their house would also feature a Green Roof design to include; two photovoltaic cell arrays, Hydronic solar collectors to pre-heat hot water and rain water collection to reduce surge on municipal collection systems. This would also provide space for their Victory Garden. This would all be combined with an Integrated Electro-Mechanical System that would include:
- Photovoltaic collectors supply the house, or back into the grid, Auxiliary power- plug in Ford Fuel Cell car into the house, the photovoltaic or grid feeds the car, or in power outages, the car feeds the house.
- Ultra high performance ductless split system electric VRV Heat Pumps, heating and cooling.
- Electric hot water heater, assisted by solar hot water pre-heater collectors and storage tank.
- Low water use fixtures.
- Gray water recycling to garden.
The exterior of the house would be covered with integral color Fiber Cement Board panels over a drainage plane. This would be combined with accents of light weight mill finished aluminum, not unlike that found in their Ford Edge. Environmentally friendly interior materials and finishes would be select for both good air quality and sustainability, such as bamboo flooring.
The Car Room would be immediately adjacent to and open able to the other rooms of the house, and the support system for the families’ inside and outside activities. With a 13 foot tall vertical rise car-room door, car roof top mounted bicycles can be driven into the house – without removal; raised off the car by small hoists to the ceiling and moved to the storage loft; and the kayaks reloaded for the next venture out. No more trying to remove the bicycles outside in the rain, dropping them onto the car, etc.
The flip-up ceiling mounted flat screen TV in the living room can be rotated toward the Car Room, for watching from the best, i.e.: “The Most Comfortable Seats in the House“.

