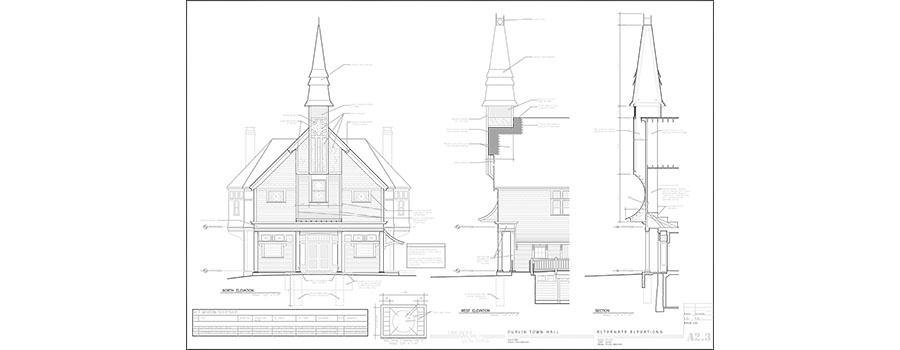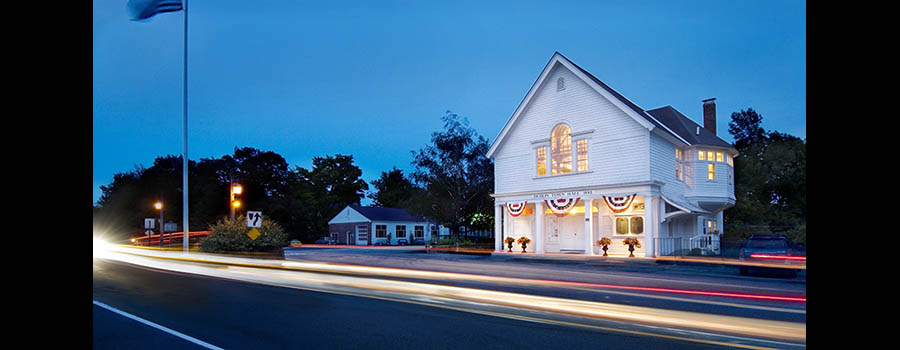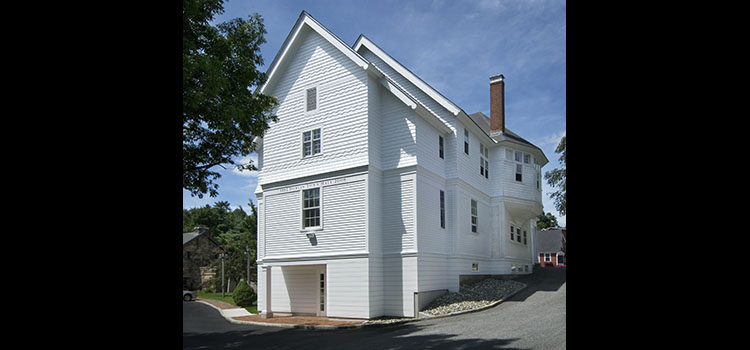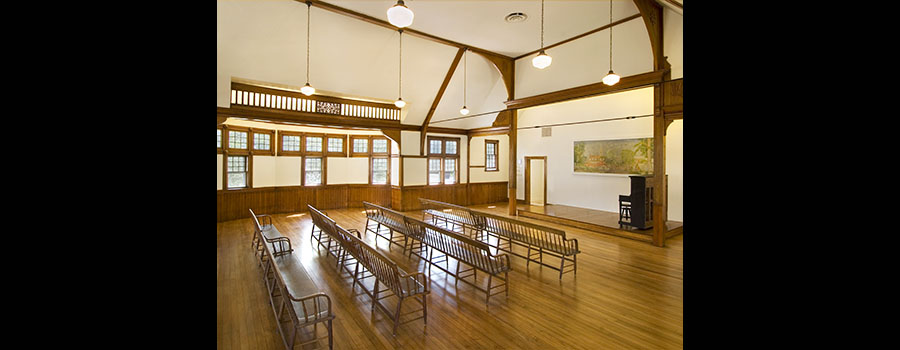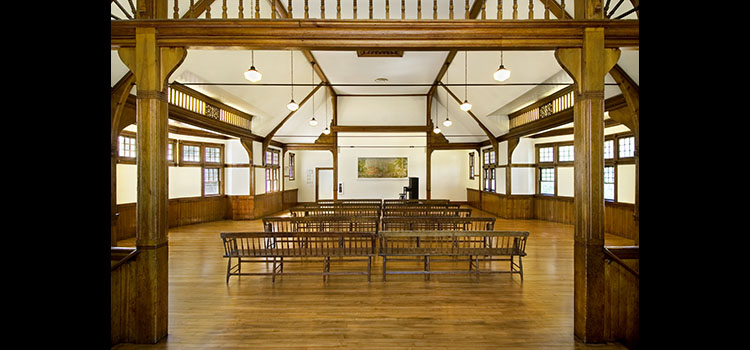Dublin Town Hall
Master Plan and Top Floor Restoration and Renovations, to National Registry Building
Scully Architects prepared a Master Plan for the Dublin Town Hall looking at the projected needs of the building over the next 20 years. This process included an evaluation of the existing building and building systems, as well as, building code and ADA compliance. The process started with interviews of all individual and group building users. This was then developed first into an overall building program and then into conceptual floor plans.
The design of the stair tower and LULU lift addition was done in the original 1882 style as a distinctly similar yet not competitive volume that looked like it had been three forever. The previously inaccessible top floor has now been brought back as one of the town’s great assets.

