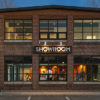Showroom The SHOWROOM is a second venue to Keene’s 800 seat grand Colonial Theater. They needed more flexibly and potentially more intimate and interactive than the traditional passive large theater style. This renovated showroom can accommodate a dance/performance space, small voice acts to large acoustic performances on a flat floor, and with 7 tiers […]
Archive | Commercial RSS feed for this section
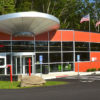
Area 51 Fireworks Building
Area 51 Fireworks Building Chesterfield, NH Area 51 building, and its context along Route 9, is a commercial building. It is to be a distinguished building, yet without the expense of a stone building. It is also to be a building built out of non-combustible materials, in this case a steel frame to accommodate the […]
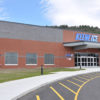
Keene Ice
Keene Ice Keene, New Hampshire Keene Ice at 380 Marlborough Street is an existing big box warehouse, the portion between the Keene Department of Public Works and the Police Department. It is a very long building and to date the architectural treatment has been a mix of understated at the DPW and overstated at the […]
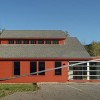
Piedra Fina Resturant
Piedra Fina Resturant Marlborough, NH For the past decade the owners of Piedra Fina have invested in the revitalization of Marlborough, NH, with an internet cafe, breakfast restaurant, a laundromat, several residential units and a hardware store. Now they have brought Latin cuisine to town. The renovation transformed a bulky old building along highway 101 […]

Railroad Street Building A
Building A Railroad Street Development, Keene, NH Building A of the entire Railroad Street Development is a Mixed-Use four-story building of 32,000 square feet which has been designed to complement the historic context of downtown Keene, while also projecting a contemporary image for the future of Keene. The first floor includes Nicola’a Trattoria & Cafe […]
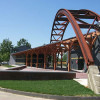
Waypoint Interpretive Center
WAYPOINT INTERPRETIVE CENTER Bellows Falls, VT Reference: Robert McBride, Director Rockingham Arts and Museum Project The town plan for Bellows Falls, VT captures the elemental qualities of the man-made efforts to civilize a wild landscape and in the process creates a dynamic downtown space that rivals the best in America and Europe. The gnarly ridge […]
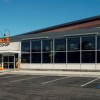
Monadnock Food Co-op
MONADNOCK FOOD CO-OP Railroad Street Development, Keene, NH Building A of the entire Railroad Street Development is a Mixed-Use four-story building of 32,000 square feet which has been designed to complement the historic context of downtown Keene, while also projecting a contemporary image for the future of Keene. The first floor includes Nicola’s Trattoria & […]
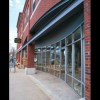
46 Main, Keene NH
46 MAIN STREET Keene, NH Adaptive Reuse of the old Woolworth building in Keene – to house advertising offices, Keene Fresh Salad Restaurant and Hannah Grimes Marketplace. With the use of brick, with a modern arched ‘zing’, the building has both reestablished a continuity with Mains Street’s past, while raising the bar for a modern […]
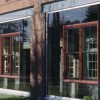
Millwork Masters
MILLWORK MASTERS Keene, NH This 11,000 SF Marvin Window retail display showroom and warehouse building is both traditional in design and a cutting edge display of glass technologies. The windows are 1920s retail showroom scale, in a dark tined butt glazing. A residential scale Marvin double hung, clear glazed, window is set into the field […]

